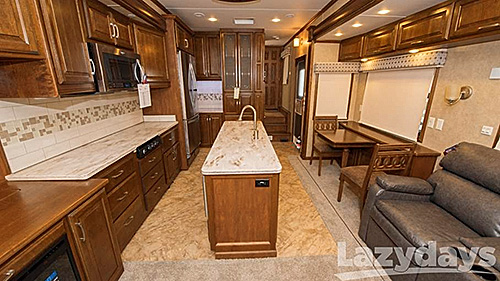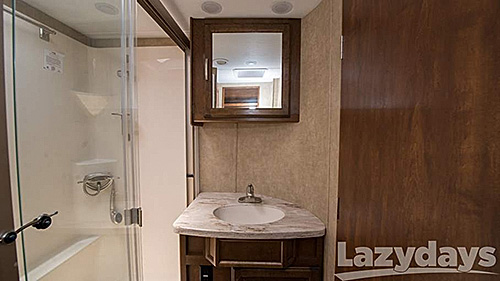
Product Profile
By Joseph Garnett, Jr.
September 28, 2015
Immaculate Interior
Enter the DRV 38 RSSA floorplan and you will instantly step into a spacious concept of a kitchen and living space with double opposing side to allow you and many friends and family to enjoy the comfort. As you enter, on the left, you will find a dinette area and two high-end Lane recliners. Above each recliner is an ample storage area. On the back wall, is another sofa accompanied by end tables. Like the recliners, the sofa also has plenty of storage cabinetry above.
 Lazydays Photo
Lazydays Photo
When you turn around in the spacious layout, the opposite slide holds kitchen appliances and a luxury entertainment center with a elevating TV and an optional fireplace below to create a cozy atmosphere. Inside the kitchen, you will feel at home with a refrigerator, three-burner range, counter space and and storage overhead in the slide. The kitchen’s convenient float island allows for more space along with a dishwasher, double sinks and a trash container. Adjacent to the island, there is a hutch with upper and lower storage along with another pantry and electrical closet.

If were to turn right when you come through the entry door, steps will lead you to a side aisle bath with a front master bedroom suite. This bath has a toilet, a closet for a washer and dryer, enormous space for a 32-inch by 48-inch tub/shower combination and a vanity with a sink and medicine cabinet.
Once you get past the amazement of the large bath and pantry area, the front master bedroom awaits with a slide out king size bed. You can even opt for a smaller queen bed, if you like. Enjoy a full front wall wardrobe with sliding doors. Inside the wardrobe is a chest and dresser for more storage. Finally, there is yet another slide out. This one is a vanity slide out that is on the opposing wall of the bed and features drawers and a 26-invh TV and lots more to enjoy.
If you would love to see the DRV Mobile Suite 38 RSSA floorplan in person, please plan to visit our Lazydays Tampa location to experience the spacious floorplan. I you like to see other floorplans by DRV Mobile Suite, please visit online. You can even set an appointment for a sales expert to call and help you with your selection and explain the discounts and benefits that come with your purchase.
Additional Features

- Mobile Suite Package*
- Max Air Fan with Rain Sensor and Switch Control (Exhaust Only) Max Air
- Fan with Rain Sensor and Switch Control (Bedroom)*
- Max Air Fan with Rain Sensor and Switch Control (Exhaust Only)*
- Built In Fireplace*
- Mocha Cherry Folding Chair*
- Deluxe Day/Night Roller Shades*
- Internal Color - Provence*
- Built In Front Wardrobe Safe With Keyless Access*
- Wood Color - Mocha Cherry*
- Residential Rebond Carpet Pad
- Interior Ceiling Fan
Share Your Experiences With Us
The RV Authority welcomes your input. If you have an idea for a blog article or would like to write and submit an article about your RV adventures, please click here to email us your suggestions or questions.



